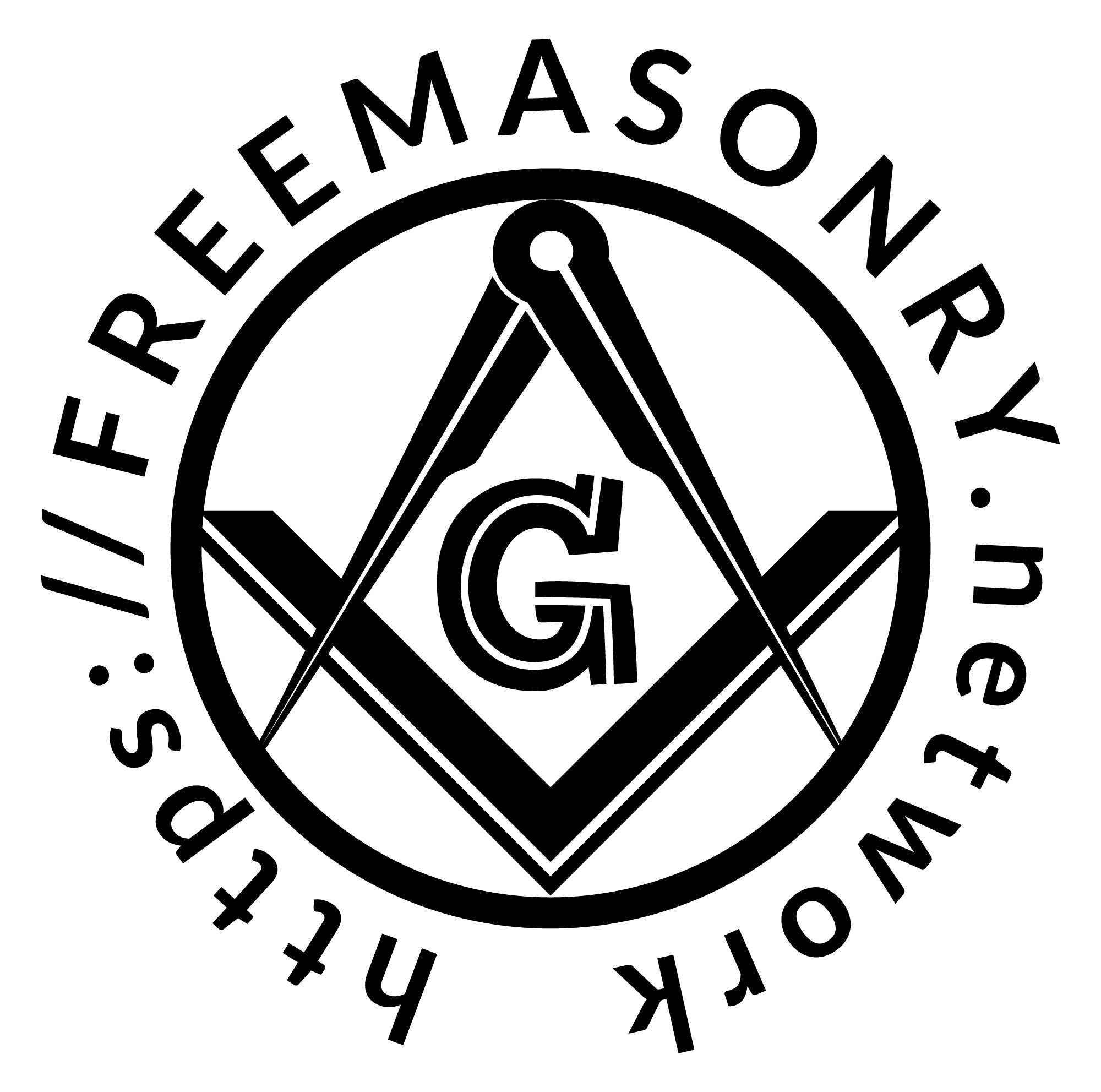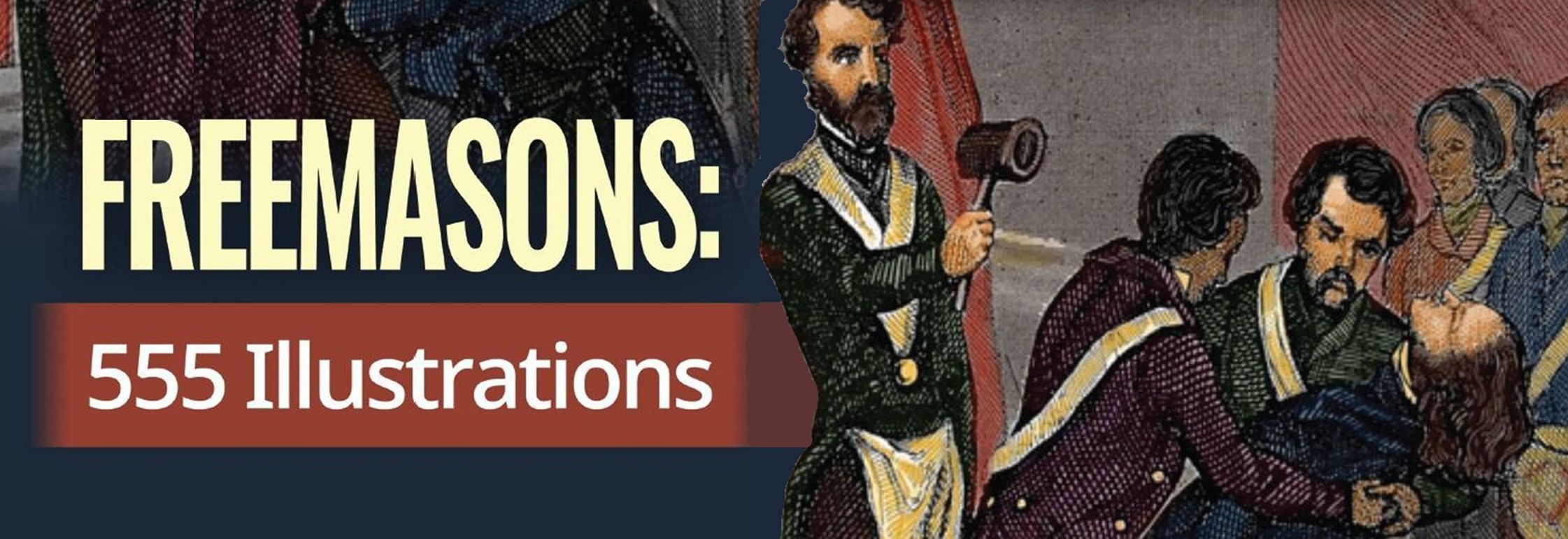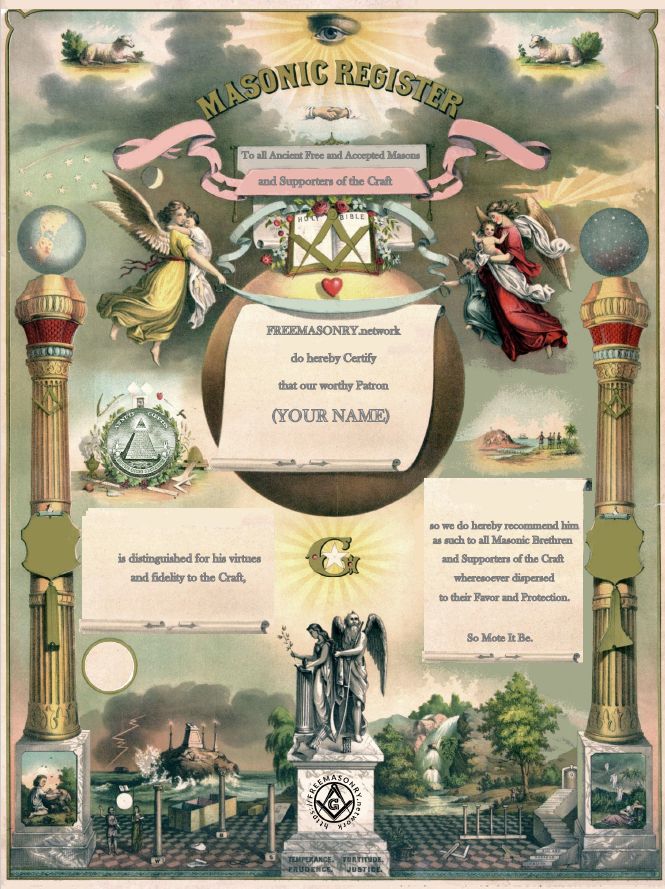The Detroit Masonic Temple has been the largest Masonic Temple in the world since 1939, when the Chicago Masonic Temple was demolished. The stage of the auditorium is the second largest in the United States, having a width between walls of 100 feet (30 m) and a depth from the curtain line of 55 feet (17 m).
The large complex includes a 16-story 210-foot (64 m) ritual building connected to a 10-story wing for the Ancient Arabic Order of the Nobles of the Mystic Shrine, now known as Shriners International, by the 7-story Auditorium Building. In between these areas are a 1,586-seat Scottish Rite Cathedral, and a 17,500-square-foot (1,630 m2) drill hall used for trade shows and conventions. The drill hall is also home to Detroit Roller Derby.The drill hall has a floating floor, where the entire floor is laid on felt cushions. This type of construction, also known as a sprung floor, provides ‘give’ to the floor which tends to relieve the marchers.
The building houses two ballrooms: the Crystal Ballroom; and the Fountain Ballroom, the latter of which measures 17,264 square feet (1,603.9 m2) and accommodates up to 1,000 people. An unfinished theatre located in the top floor of the tower would have seated about 700.
Seven “Craft Lodge Rooms” all have different decorative treatments, the motifs of decoration being taken from the Egyptian, Doric, Ionic, Corinthian, Italian Renaissance, Byzantine, Gothic, and Romanesque styles. All of the artwork throughout the building, especially the decorated ceilings, was done under the direction of Italian artists. The building includes Royal Arch room, as well as a Commandery Asylum for the Knights Templar.
The Scottish Rite Cathedral has a seating capacity of 1600. Its stage is 64-feet (19.5 m) wide from wall to wall, with a depth of 37 feet (11 m) from the foot lights.
Architect George D. Mason designed the theatre, which contains a 55-foot-by-100-foot (17 x 30 m) stage. Detroit Masonic Temple was designed in the neo-gothic architectural style, and is faced with Indiana limestone.Although few Masonic buildings are in the Gothic style, the architect believed that Gothic best exemplified Masonic traditions.
Much of the stone, plaster, and metal work in the interior of the building was designed and executed by architectural sculptor Corrado Parducci. The three figures over the main entrance were by Leo Friedlander, while the rest of the considerable architectural sculpture on the exterior was by Bill Gehrke.
(the source/read more: Wikipedia)














